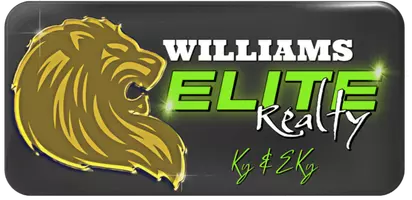$732,000
$749,000
2.3%For more information regarding the value of a property, please contact us for a free consultation.
5 Beds
5 Baths
4,796 SqFt
SOLD DATE : 01/31/2025
Key Details
Sold Price $732,000
Property Type Single Family Home
Sub Type Single Family Residence
Listing Status Sold
Purchase Type For Sale
Square Footage 4,796 sqft
Price per Sqft $152
Subdivision Firebrook
MLS Listing ID 24024615
Sold Date 01/31/25
Style Ranch
Bedrooms 5
Full Baths 4
Half Baths 1
HOA Fees $62/ann
Year Built 1993
Lot Size 0.370 Acres
Property Sub-Type Single Family Residence
Property Description
5 Bedroom, 4.5 Bathroom split-suite ranch plan on a finished basement in popular Firebrook! The main level features a beautiful foyer filled with natural light that leads to a spacious private room with built-ins perfect for a home office, living room, play room or more. The main living area features a vaulted family room with built-ins and wood-burning fireplace, eat-in kitchen with island, granite countertops and stainless appliances. A hallway leads to a large laundry room with sink and folding area, powder room and private primary suite with trey ceiling, bay window and walk-in closet. On the other side of the main level are two bedrooms with an adjoining Jack-and-Jill bathroom and an additional bedroom with built-in cabinetry and private bathroom. The basement includes a bedroom, full bathroom, family room and cozy theatre room with a secret Murphy door leading to a large unfinished storage area! Private fenced back yard. Brand new roof, new HVAC in 2020 and new water heater in 2023! Beautiful hardwood floors, central vac system, side entry garage and low-traffic street! Walk to the Firebrook pool, tennis courts and clubhouse!
Location
State KY
County Fayette
Rooms
Basement Finished, Full, Partially Finished, Walk Out Access
Interior
Interior Features Primary First Floor, Walk-In Closet(s), Eat-in Kitchen, Central Vacuum, Dining Area, Bedroom First Floor, Entrance Foyer, Ceiling Fan(s)
Heating Forced Air, Natural Gas
Cooling Electric
Flooring Carpet, Hardwood
Fireplaces Type Family Room, Wood Burning
Laundry Main Level
Exterior
Exterior Feature Patio
Parking Features Driveway
Fence Wood
Community Features Tennis Court(s), Park, Pool
Waterfront Description No
View Y/N Y
View Neighborhood
Roof Type Composition,Dimensional Style
Building
Story One
Foundation Concrete Perimeter
Sewer Public Sewer
Level or Stories One
New Construction No
Schools
Elementary Schools Garden Springs
Middle Schools Beaumont
High Schools Dunbar
School District Fayette County - 1
Read Less Info
Want to know what your home might be worth? Contact us for a FREE valuation!

Our team is ready to help you sell your home for the highest possible price ASAP

GET MORE INFORMATION







